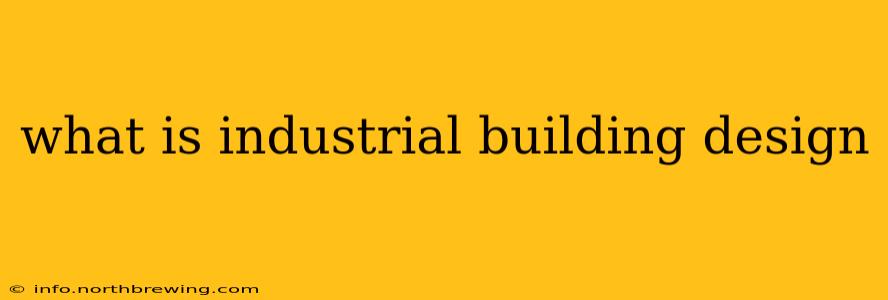Industrial building design is a specialized field of architecture and engineering focused on creating functional, safe, and efficient structures for manufacturing, warehousing, and other industrial processes. Unlike residential or commercial design, it prioritizes practicality and durability over aesthetic appeal, although modern trends are increasingly blending functionality with sophisticated design. This involves careful consideration of numerous factors, from the specific industry needs to environmental regulations and future expansion possibilities.
What are the Key Considerations in Industrial Building Design?
Several crucial aspects contribute to successful industrial building design. These include:
-
Functionality and Efficiency: The primary goal is to optimize the flow of materials, people, and equipment. This means strategically placing loading docks, storage areas, and production lines to minimize wasted movement and maximize productivity. The layout needs to support the specific industrial processes housed within.
-
Structural Integrity and Durability: Industrial buildings often handle heavy machinery, large quantities of materials, and potentially harsh environments. Therefore, the structure must be exceptionally robust and able to withstand significant stress and wear. Materials are chosen for their strength and longevity, and structural calculations are meticulously performed.
-
Safety and Compliance: Safety is paramount. Industrial building design must adhere to stringent safety regulations, including those related to fire prevention, emergency exits, and hazardous materials handling. The design should proactively minimize risks to workers and the environment.
-
Environmental Considerations: Sustainable design practices are increasingly important. Industrial building design now often incorporates energy-efficient systems, such as high-performance insulation, solar panels, and optimized ventilation. Minimizing the environmental impact is a key goal.
-
Flexibility and Adaptability: Industrial needs can change over time. Therefore, the design should allow for future expansion or modification. This often involves modular design elements that can be easily added or rearranged as required.
-
Cost-Effectiveness: While quality and safety are non-negotiable, cost-effectiveness is also a crucial consideration. The design should balance functionality and durability with budgetary constraints.
What are the Different Types of Industrial Buildings?
Industrial buildings encompass a wide range of structures, each tailored to a particular need:
-
Warehouses: Designed for efficient storage and distribution of goods. Key considerations include high ceilings, ample floor space, and convenient loading docks.
-
Manufacturing Plants: These buildings house the production process, requiring careful consideration of machinery placement, material flow, and environmental controls.
-
Distribution Centers: Focus on the efficient receiving, sorting, and shipment of goods. These often incorporate advanced technologies for tracking and management.
-
Cold Storage Facilities: Specialized buildings designed to maintain extremely low temperatures for the preservation of perishable goods. These require robust insulation and specialized refrigeration systems.
-
Data Centers: Designed to house computer servers and related equipment, these facilities require precise climate control, high power capacity, and robust security systems.
What are the Common Materials Used in Industrial Building Design?
The choice of materials depends heavily on the specific needs of the building and the intended use. Common materials include:
-
Steel: A popular choice for its strength, durability, and relatively low cost. It’s often used in structural framing and roofing.
-
Concrete: Provides excellent compressive strength and fire resistance. It’s frequently used for floors, foundations, and walls.
-
Precast Concrete: Offers advantages in terms of speed of construction and precision.
-
Metal Cladding: Provides weather protection and can be designed for aesthetics.
How Much Does Industrial Building Design Cost?
The cost of industrial building design varies greatly depending on the size, complexity, and location of the project. Factors like material choices, specialized equipment requirements, and environmental considerations all contribute to the overall cost. It's essential to work with experienced professionals to develop a realistic budget.
What are the Future Trends in Industrial Building Design?
The future of industrial building design points towards increased sustainability, automation, and technological integration. We can expect to see more:
-
Smart Buildings: Integration of IoT (Internet of Things) sensors and data analytics for real-time monitoring and optimization of energy consumption and operational efficiency.
-
Sustainable Materials: Increased use of recycled and renewable materials, along with strategies to minimize waste and environmental impact.
-
Automated Systems: Integration of robotics and automation technologies to enhance productivity and reduce labor costs.
-
Adaptable Spaces: Designs that can be easily modified to accommodate changes in industrial processes and technology.
In conclusion, industrial building design is a complex and multifaceted field requiring expertise in architecture, engineering, and construction. The focus is always on creating structures that are functional, safe, efficient, and sustainable, meeting the specific needs of the industry while complying with all relevant regulations.
